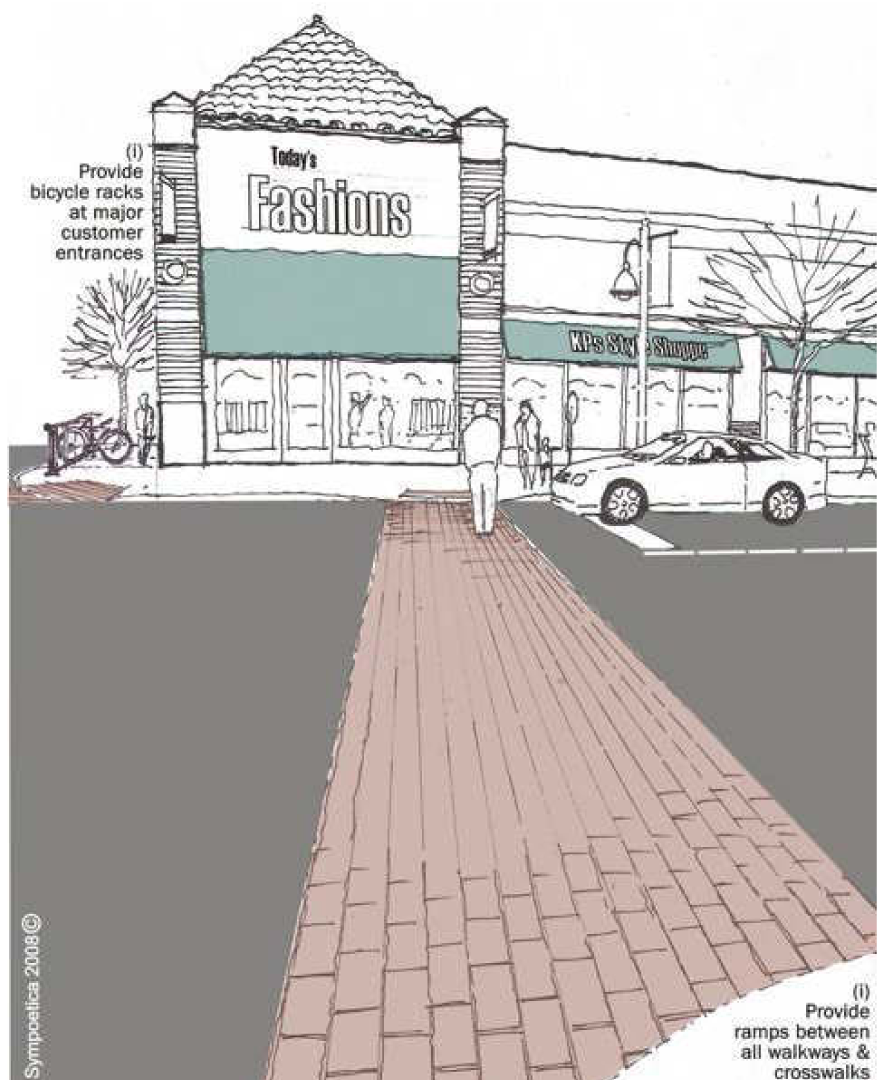 |
Lynchburg |
 |
Code of Ordinances |
 |
Chapter 35.2. ZONING ORDINANCE |
 |
Article VIII. LAND USE DEVELOPMENT PATTERNS |
§ 35.2-84.3. Transportation.
(a)
The applicant shall submit a traffic study detailing impacts on the City's road network and traffic circulation for the site. The traffic study shall be prepared by a firm qualified to conduct traffic engineering studies. The methodology for the required traffic study shall be approved by the City's transportation engineer prior to commencement of the study. Technical guidelines for traffic studies may be obtained from the City's transportation engineer.
(b)
The findings and recommendations for needed improvements as determined by the traffic study shall be made by the developer. Needed improvements may include but are not limited to: right and left turn lanes, sidewalks, new or modification of existing signals, trails or trail connections, sight distance improvements, street lighting, bus stops or transit pullout bays, access management techniques, and transportation systems management. Only those improvements where a clearly demonstrated nexus between the development and the need for the improvement exist shall be required.
(c)
Shared direct access and internal vehicle circulation shall comply with the standards in section 35.2-66.
(d)
Truck traffic shall be separated to the greatest extent possible from vehicular, pedestrian and bicyclist traffic.
(e)
Entrances to the site shall be designed to maximize pedestrian, bicyclist and vehicular safety, maximize efficient traffic circulation and minimize the impact on adjacent neighborhoods.
(f)
Adequate stacking for vehicles shall be provided at the access points to and from parking areas.
(g)
Provisions for mass transit shall be made in the form of appropriately placed benches and shelters within the development or along public streets.
(h)
Pedestrian walkways shall be provided between all buildings and between buildings and parking areas and all out parcels. Walkways within parking areas shall be located in a manner to provide safe efficient movement of pedestrians. Walkways shall be located in a manner so that no parking space is further than 120 feet from a walkway. Walkways and crosswalks shall be distinguishable from drive aisles.
(i)
All pedestrian walkways shall be designed to provide safe efficient access for people with disabilities. Ramps shall be provided between all walkways and all crosswalks.
